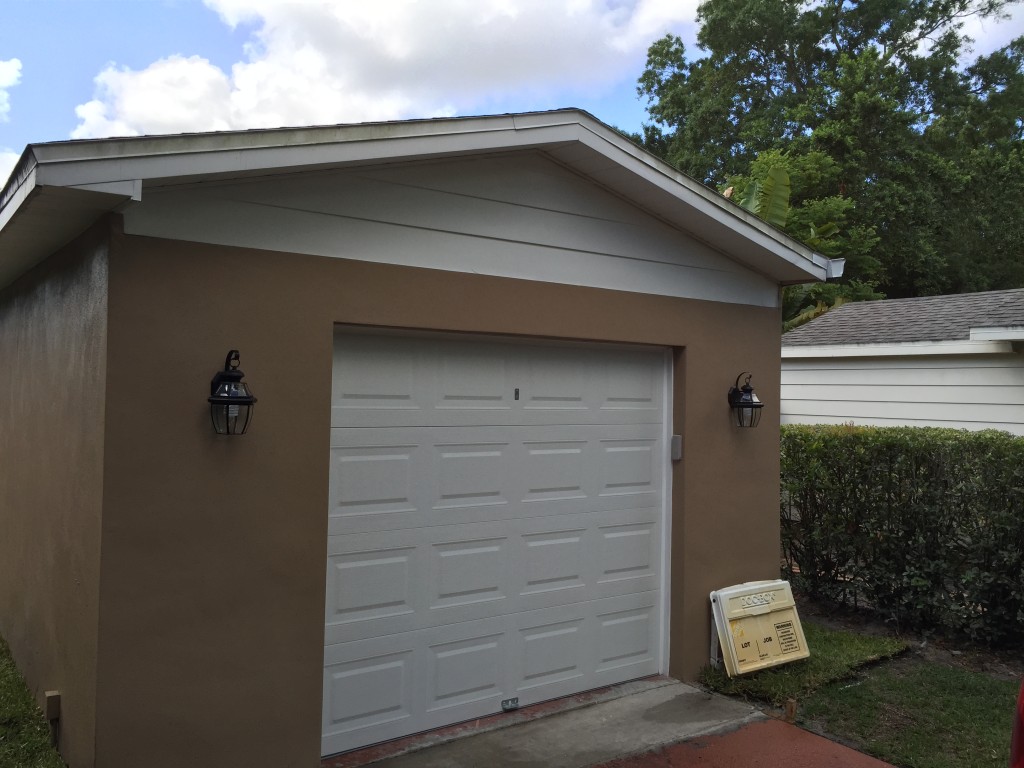
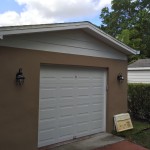
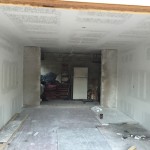
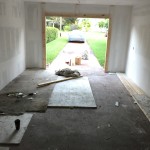
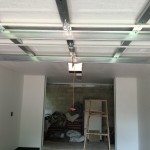
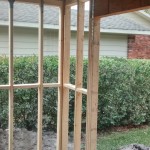
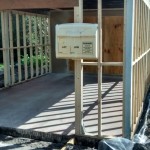
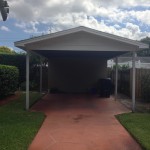
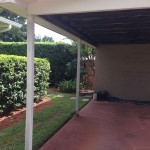
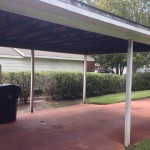
Frame in and construct garage as follows:
Cut the concrete to allow for footers to be installed, Dig prep and pour required footers for framing construction to be attached to. Frame out the openings and install wall sheathing to allow for stucco application. Insulate and install new drywall on the interior walls and ceilings. Stucco finish the exterior and texture all sheetrock. Prime and paint all finishes. New electrical in the garage to allow for a ceiling light and 2 wall sconces at the front of the garage. New 8x8 standard garage door. 1 side exit door. Cut the block wall and install lintel to allow for a door to be placed in the back of the garage to access the storage area.








