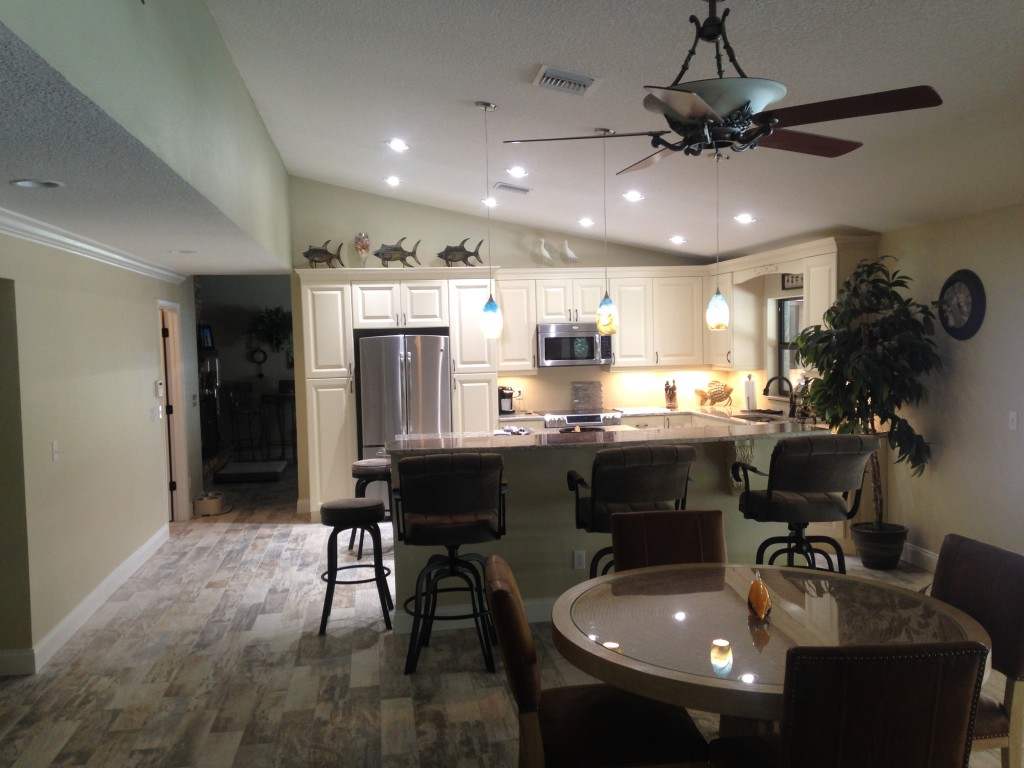
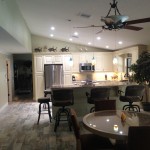
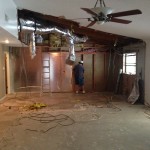
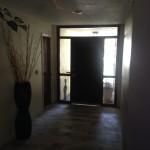
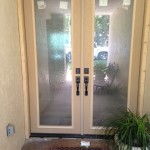
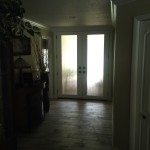
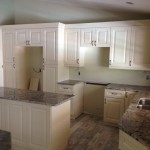
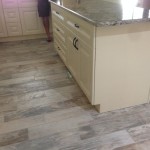
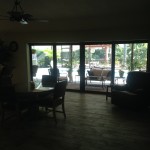
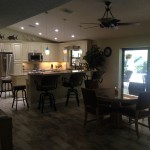
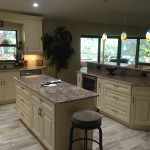

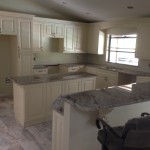
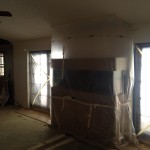
Renovation needs:
Kitchen Cabinets:
Removal of the existing kitchen cabinets and appliances to allow for new cabinets to be installed. Removal of the eyebrow over the cabinets to enlarge the height of the cabinets on the ceiling. Removal of the wall between the kitchen and the living room. Purchase and install new cabinets for the kitchen. All new cabinets will be based on the design layout provided by Mott’s Contracting Services Inc. and its cabinet supplier Innovation Design. Cabinet color to be determined based on showroom selection on wood cabinets. (pricing based on selection of the cabinets). Cabinet design will be sent to the home owner for approval. Counter tops priced separately. With the demo of the walls pricing does not included what we may run into inside the walls. Piping, electrical, HVAC or any other items that prevent the reconstruction or demo of these locations. This would be handled with a change order to cover the needed modifications.
Flooring:
Removal of the tile flooring in the kitchen, hallway, entranceway, laundry room, small hall to bathroom, Fireplace room. Prep floors for the new tile installation. Purchase and install a new 4.19 per sq. Ft. floor tile and needed materials (customer approved). Labor and materials are included in the pricing for the install. Customer to approve the grout color for the flooring.
Wall Repairs:
We will add wall length on the new fridge location to allow for the cabinets and fridge to fit. Repair all drywall in the kitchen that was modified to allow for new kitchen design. Drywall will be installed, taped, skimmed and textured to match the current finishes in the home. Kitchen will be prepped for texture application. Once texture is complete, the walls will be primed and painted to the customer approved color. Repair the ceiling in the kitchen and add insulation as needed into the ceiling based on removed area.
Granite Install: (Kitchen)
Removal of the existing surfaces, sink and faucet. Install new Granite counter tops in the kitchen. Install new 50/50 stainless sink. Install new customer provided faucet. Hook up all plumbing for the faucet, drains, dishwasher, garbage disposal and ice machine as needed.
Electrical needs in the kitchen and dining room:
Removal of the lighting in the kitchen ceiling, Cap off wires as needed for construction to begin. Rewire the lighting for cans to be installed into the ceiling or the kitchen (x6). Install new pancake boxes for the bar top area. Install a new switch for the can lights in the dining room with a dimmer control. Run power to the bar area cabinets to allow for outlets at the bar top and for the wine fridge. Power run to the bar top will require floor cutting. We will cut the main floor to run power to the bar top and once the wiring is run we will patch the flooring with concrete.
Backsplash:
Purchase and install the customer approved wall tile for the backsplash in the kitchen. Backsplash will cover the walls between the counter top and the cabinets.
Window and new slider in fireplace room:
Replace the window in the kitchen with a new insulated dual panel window to match the current opening based on window selection and slider selection.
Base Boards:
Purchase and install new 5 ¼ smooth base boards, paint, cut, install, caulk and touch up as needed included in the price shown. The price covers the purchase of a wood smooth base at 1.15 per ln ft for the materials. All base will be painted with a semigloss white paint. We will replace the casing on the door to the laundry room. It is damaged on the interior portion of the laundry room and we will replace the 2 sticks of clam shell trim.












