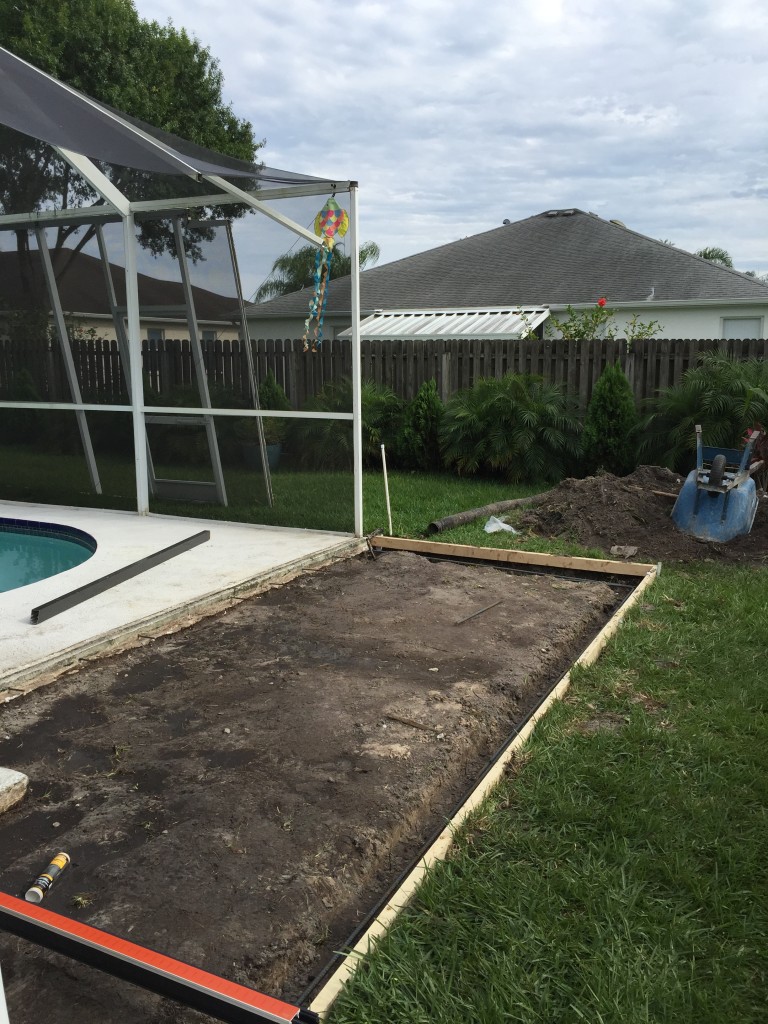
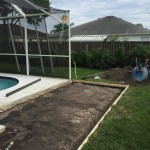
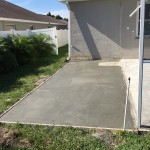
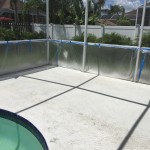
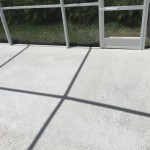
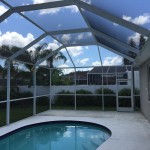
Patio Enlargement project: Permitting:
Draft engineered plan for the new patio slab and screen room enlargement. Pull the required permit for this project.
Pool Deck enlargement:
Frame and pour a 6x20 concrete slab onto the West side of the pool area 4 inches thick with the standard Bell footer. Relocate as needed all sprinklers and water lines as needed. Concrete slab will be finished and prepped for acrylic texture. There will be a 3x3 pad outside the door to match the current one in place. There will not be an expansion joint in the new slab due to the width is only 6 ft. there will be a natural joint where the old slab and the new meet. This joint will have epoxy pinned rebar between them for control of that joint.
Screen enclosure:
Pull down the existing wall on the west side of the pool enclosure. Build a new wall on the new slab and rescreen. Install the existing door into the new screen room. Relocate the down spout to the corner of the house if in the way of the new wall going in.
Acrylic Texture:
Apply an acrylic texture to the new concrete to attempt to blend. This new texture will not match the existing finish on the pool deck. Once the texture is dry we will apply a coat of a white pool deck stain to the entire pool deck. The pool surface area will be pressure washed prior to staining. All materials and labor are included in the pricing




