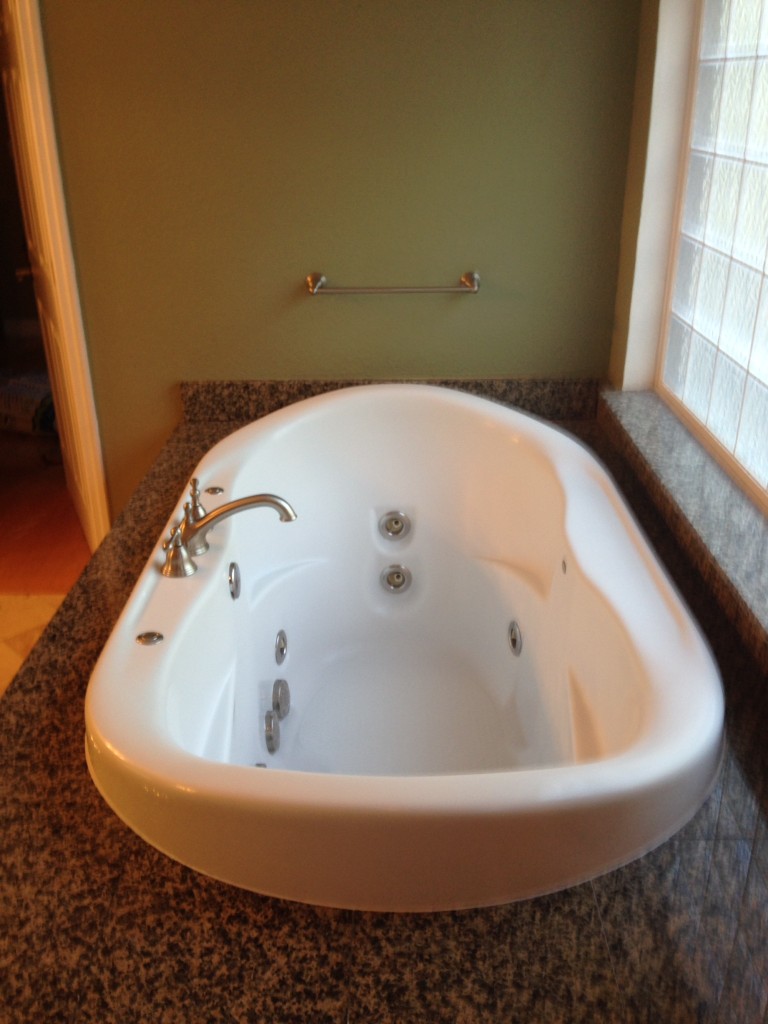
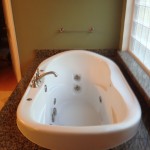
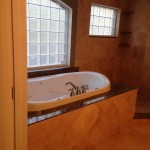
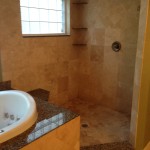
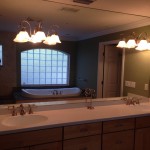
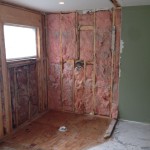
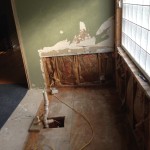
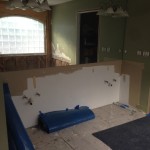
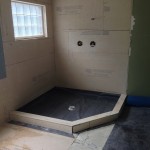
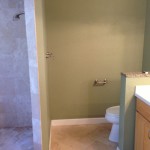
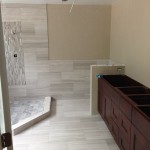
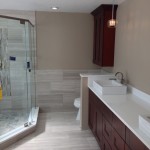
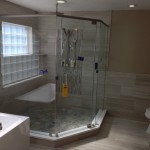
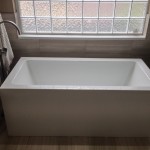
Master Bathroom:
Demo:
Removal of the tub, wall and floor tiles, shower tiles and shower/tub valve. Removal of the wall between the shower and the toilet area. Removal of the cabinets and counter top. Removal of the mirror and light fixtures. Re Frame the entrance way of the bathroom to allow for a pocket door. Relocate the electrical switches at the entrance of the bathroom. Removal of the tub and tub decking
Installation:
Frame new walls as needed to enlarge the bathroom based on design. Construct a knee wall for the shower between the shower and tub. Build shower curb.
Removal of the existing plumbing fixture in the shower and prep for new installation. Install the plumbing needed for rain shower head. Install new vinyl liner for the shower floor. Install new hardie backer boards for the shower walls and behind the tub and all floors in the bathroom. Install new shower valve controls and shower head (bronze). Install new shower mud floor and floor tile in the shower. Install new bathroom floor tiles. Install new shower wall tiles. 1 shower bench. 2 corner shelves. New vanity and counter top 103 inch base cabinet based on design from innovation. 2 rectangle vessel sinks. 6 new can lights in the ceiling including 1 over the shower and 1 over the tub. 1 new vent fan install. 2 new mirror over the vanity sinks. 2 new pendulum vanity lights (customer to provide the lights). Drywall repairs as needed: Texture all drywall to match current finishes in the home. Prime and paint the entire bathroom. Install new glass wall partition onto the knee wall, customer shower door and wall between the shower and the toilet. All labor and materials are included in the pricing for the renovation.












